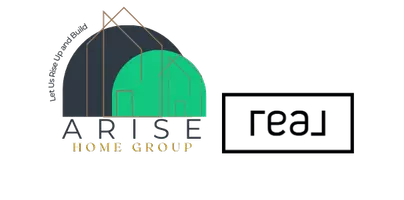180 PRINCE PHILLIP DR St. Augustine, FL 32092
5 Beds
4 Baths
3,523 SqFt
OPEN HOUSE
Sat May 03, 12:00pm - 3:00pm
UPDATED:
Key Details
Property Type Single Family Home
Sub Type Single Family Residence
Listing Status Active
Purchase Type For Sale
Square Footage 3,523 sqft
Price per Sqft $195
Subdivision Wingfield Glen
MLS Listing ID 2085161
Bedrooms 5
Full Baths 4
Construction Status Updated/Remodeled
HOA Fees $478/ann
HOA Y/N Yes
Originating Board realMLS (Northeast Florida Multiple Listing Service)
Year Built 2003
Annual Tax Amount $4,576
Lot Size 7,840 Sqft
Acres 0.18
Property Sub-Type Single Family Residence
Property Description
The home's family room features a gorgeous electric fireplace, perfect for cozy evenings. Upstairs, a versatile loft provides additional living space ideal for an office, play area, or media room. The spacious primary suite includes a one-of-a-kind dream closet outfitted with massive custom shelving and organizers. There's also a second walk-in closet, making it a true his-and-hers setup. The fully renovated primary bath boasts a glass-enclosed tiled shower, separate soaker tub, and elegant quartz counters. Perfect home for families seeking ample space, exceptional schools, and a prime location without costly association and CDD fees.
Location
State FL
County St. Johns
Community Wingfield Glen
Area 304- 210 South
Direction I-95 S to exit 329 CR210 W to L on Sampson Way to 1st L on Prince Phillip to home on L.
Interior
Interior Features Breakfast Bar, Ceiling Fan(s), His and Hers Closets, Open Floorplan, Primary Bathroom -Tub with Separate Shower, Walk-In Closet(s)
Heating Central, Electric
Cooling Central Air, Electric, Multi Units
Fireplaces Number 1
Fireplaces Type Electric
Fireplace Yes
Laundry Electric Dryer Hookup, Lower Level, Washer Hookup
Exterior
Parking Features Garage
Garage Spaces 2.0
Fence Back Yard, Privacy, Wood, Other
Utilities Available Cable Available, Electricity Connected, Sewer Connected, Water Connected
Roof Type Shingle
Porch Deck
Total Parking Spaces 2
Garage Yes
Private Pool No
Building
Lot Description Cul-De-Sac
Faces South
Sewer Public Sewer
Water Public
Structure Type Frame,Stucco
New Construction No
Construction Status Updated/Remodeled
Schools
Elementary Schools Liberty Pines Academy
Middle Schools Liberty Pines Academy
High Schools Beachside
Others
Senior Community No
Tax ID 0264460950
Acceptable Financing Cash, FHA, VA Loan
Listing Terms Cash, FHA, VA Loan
Virtual Tour https://www.zillow.com/view-imx/2fdeee28-9290-46fd-91f3-40ab09fb8087?setAttribution=mls&wl=true&initialViewType=pano&utm_source=dashboard





