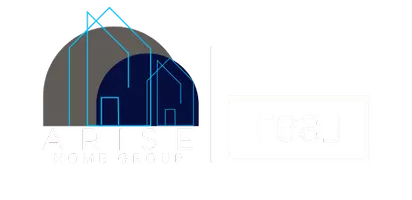1713 GREEN MEADOW LN Orlando, FL 32825
4 Beds
3 Baths
2,025 SqFt
UPDATED:
Key Details
Property Type Single Family Home
Sub Type Single Family Residence
Listing Status Active
Purchase Type For Sale
Square Footage 2,025 sqft
Price per Sqft $271
Subdivision **Verifying Subd**
MLS Listing ID 2086083
Style Contemporary
Bedrooms 4
Full Baths 2
Half Baths 1
Construction Status Updated/Remodeled
HOA Y/N No
Originating Board realMLS (Northeast Florida Multiple Listing Service)
Year Built 1980
Property Sub-Type Single Family Residence
Property Description
Discover this gorgeous 4-bedroom, 3-bathroom POOL HOME offering 2,025 sqft of beautifully designed living space that blends comfort, style, and functionality in every corner.
Step into a spacious open layout filled with natural light, perfect for both everyday living and entertaining. The heart of the home opens up to a spectacular resort-style pool, creating a true backyard paradise where you can relax, unwind, or host unforgettable gatherings with family and friends.
In 2022, this home received significant updates that elevate its value and comfort, including a complete remodel of the master bedroom, designed with modern elegance and relaxation in mind. That same year, the irrigation system and septic tank were also upgraded, offering long-term efficiency, reduced maintenance, and peace of mind for years to come.
NO HOA
Location
State FL
County Orange
Community **Verifying Subd**
Area 993-Out Of Area-South
Direction 1. Start in Downtown Orlando: • Head east on E Colonial Dr (FL-50). 2. Take the ramp to I-408 E 3. Take Exit 17 for S Chickasaw Trail: • Stay right at the fork and follow signs for S Chickasaw Trail. 4. Turn right onto S Chickasaw Trail: 5. Turn left onto El Prado Ave 6• Then, turn left onto Green Meadow Ln. 7. Destination will be on your left
Interior
Interior Features Ceiling Fan(s), Eat-in Kitchen, Walk-In Closet(s), Other
Heating Central, Electric
Cooling Central Air
Flooring Tile, Wood
Fireplaces Type Wood Burning
Fireplace Yes
Exterior
Exterior Feature Other
Parking Features Covered, Garage
Garage Spaces 2.0
Carport Spaces 2
Pool In Ground
Utilities Available Cable Available, Electricity Available, Natural Gas Available, Water Available, Other
View Trees/Woods
Roof Type Shingle
Porch Front Porch, Patio
Total Parking Spaces 2
Garage Yes
Private Pool No
Building
Lot Description Flag Lot
Faces East
Sewer Septic Tank
Water Public
Architectural Style Contemporary
Structure Type Block,Vinyl Siding
New Construction No
Construction Status Updated/Remodeled
Schools
Elementary Schools Other
Middle Schools Other
High Schools Other
Others
Senior Community No
Tax ID 01-23-30-5550-00-080
Acceptable Financing Cash, Conventional, FHA, VA Loan
Listing Terms Cash, Conventional, FHA, VA Loan





