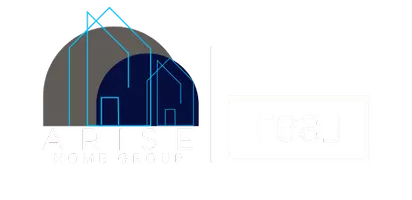14889 PRALINE CT #186 Jacksonville, FL 32218
4 Beds
3 Baths
2,103 SqFt
UPDATED:
Key Details
Property Type Single Family Home
Sub Type Single Family Residence
Listing Status Active
Purchase Type For Sale
Square Footage 2,103 sqft
Price per Sqft $168
Subdivision Landings At Pecan Park
MLS Listing ID 2088257
Style Traditional
Bedrooms 4
Full Baths 2
Half Baths 1
Construction Status Under Construction
HOA Fees $687/ann
HOA Y/N Yes
Year Built 2025
Property Sub-Type Single Family Residence
Source realMLS (Northeast Florida Multiple Listing Service)
Property Description
This 4 Bed, 2.5 bath, 2103 Single Family Home will be ready for an August Close.
This Delray plan is very popular. It has a covered porch with bedrooms and loft upstairs. Open concept on the first floor.
Quartz throughout including kitchen, primary bathroom and secondary bathrooms, LVP flooring everywhere except the bedrooms, Shaw carpet in the bedrooms, upstairs hallway, loft and stairs. Whirlpool Stainless steel appliances in Microwave, Dishwasher, and range/oven. Covered porch.
This community being in the heart of the River City Marketplace is secluded, has a dog park, playground and a beautiful entrance for walking.
*** Home Under construction; photos are not of actual home***Colors and Options may vary.
Location
State FL
County Duval
Community Landings At Pecan Park
Area 092-Oceanway/Pecan Park
Direction Take I-95 N or S to Airport Rd. towards River City Marketplace. Merge and veer left to Max Leggett Rd. Travel 1.3 miles and turn left onto Hyatt. Travel a half mile and turn right on to Cashew.
Interior
Interior Features Kitchen Island, Pantry, Primary Bathroom - Shower No Tub, Walk-In Closet(s)
Heating Electric
Cooling Electric
Flooring Carpet, Vinyl
Furnishings Unfurnished
Laundry Electric Dryer Hookup, Upper Level, Washer Hookup
Exterior
Parking Features Attached, Garage, Garage Door Opener
Garage Spaces 2.0
Utilities Available Electricity Connected, Sewer Connected, Water Connected
Amenities Available Playground
View Trees/Woods
Roof Type Shingle
Porch Covered, Rear Porch
Total Parking Spaces 2
Garage Yes
Private Pool No
Building
Lot Description Sprinklers In Front, Sprinklers In Rear
Sewer Public Sewer
Water Public
Architectural Style Traditional
Structure Type Fiber Cement,Frame
New Construction Yes
Construction Status Under Construction
Schools
Elementary Schools Oceanway
Middle Schools Oceanway
High Schools First Coast
Others
Senior Community No
Acceptable Financing Cash, Conventional, FHA, VA Loan
Listing Terms Cash, Conventional, FHA, VA Loan





