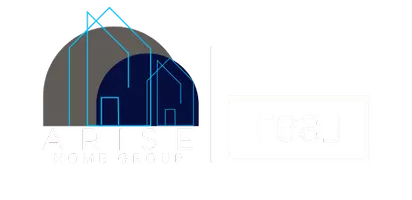4053 TRAIL RIDGE RD Middleburg, FL 32068
4 Beds
3 Baths
2,347 SqFt
UPDATED:
Key Details
Property Type Single Family Home
Sub Type Single Family Residence
Listing Status Active
Purchase Type For Sale
Square Footage 2,347 sqft
Price per Sqft $174
Subdivision Two Creeks
MLS Listing ID 2089550
Bedrooms 4
Full Baths 3
HOA Fees $89/ann
HOA Y/N Yes
Year Built 2008
Annual Tax Amount $7,792
Lot Size 8,276 Sqft
Acres 0.19
Property Sub-Type Single Family Residence
Source realMLS (Northeast Florida Multiple Listing Service)
Property Description
Creeks community. With fresh paint, modern lighting, new LVP flooring, and plush carpeted bedrooms,
this move-in-ready gem offers a bright, open layout with high ceilings and elegant archways. The
gourmet kitchen features new appliances, including a double oven range, and sleek solid-surface
countertops. Enjoy resort-style amenities—pools, fitness center, tennis, and more—all just steps away.
Ideally situated near top shopping and dining, with easy access to SR-21 and the First Coast Expressway.
Luxury, comfort, and convenience await—don't miss this opportunity!
Location
State FL
County Clay
Community Two Creeks
Area 143-Foxmeadow Area
Direction From I-295, take Exit 12B for Blanding Blvd/SR-21 N. Continue on SR-21 N for 10 miles. Turn left onto Trail Ridge Rd.
Interior
Interior Features Breakfast Bar, Built-in Features, Eat-in Kitchen, Entrance Foyer, Guest Suite, His and Hers Closets, Kitchen Island, Pantry, Primary Bathroom -Tub with Separate Shower, Split Bedrooms, Walk-In Closet(s)
Heating Central
Cooling Central Air
Flooring Vinyl
Laundry Electric Dryer Hookup, Washer Hookup
Exterior
Parking Features Attached, Garage
Garage Spaces 3.0
Fence Back Yard
Utilities Available Electricity Connected, Water Connected
Amenities Available Clubhouse
Porch Patio
Total Parking Spaces 3
Garage Yes
Private Pool No
Building
Sewer Public Sewer
Water Public
Structure Type Vinyl Siding
New Construction No
Schools
Elementary Schools Tynes
Middle Schools Wilkinson
High Schools Ridgeview
Others
Senior Community No
Tax ID 24042400557400074
Acceptable Financing Cash, Conventional, FHA, VA Loan
Listing Terms Cash, Conventional, FHA, VA Loan
Virtual Tour https://www.insidemaps.com/app/walkthrough-v2/?projectId=yv0tSuw8AV&env=production





