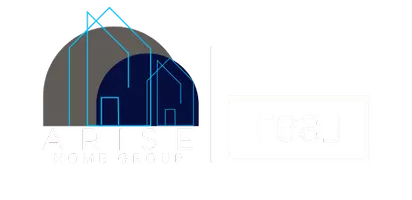11257 PRESCOTT CT Jacksonville, FL 32256
3 Beds
2 Baths
1,575 SqFt
UPDATED:
Key Details
Property Type Single Family Home
Sub Type Single Family Residence
Listing Status Active
Purchase Type For Sale
Square Footage 1,575 sqft
Price per Sqft $262
Subdivision Del Webb Etown
MLS Listing ID 2096701
Style Craftsman
Bedrooms 3
Full Baths 2
HOA Fees $296/mo
HOA Y/N Yes
Year Built 2020
Annual Tax Amount $6,399
Lot Size 6,098 Sqft
Acres 0.14
Property Sub-Type Single Family Residence
Source realMLS (Northeast Florida Multiple Listing Service)
Property Description
This custom-built Hallmark Garden Series home offers a welcoming and modern open floor plan to a spacious 3-bedroom 2-bathroom with 1851 sq ft of living space. This home provides natural light, large windows and a 3-panel sliding door where you will find a paved lanai to watch picturesque sunset views.
This home features a natural Whirlpool luxury gas stove range in the kitchen with custom 42' cabinet, stainless steel appliances and granite countertops with a large kitchen island with a spacious walk-in pantry. The flooring has been upgraded throughout the home offering luxury vinyl planking. Seller will offer concessions towards rate buydown!!
Location
State FL
County Duval
Community Del Webb Etown
Area 027-Intracoastal West-South Of Jt Butler Blvd
Direction Take 9B exit to E-Town Parkway turn into the gated entrance for Del Webb. Take first left onto Kentworth Way and second left onto Prescott Court and home is on the left (close to cul-de-sac).
Interior
Interior Features Breakfast Bar, Ceiling Fan(s), Entrance Foyer, Open Floorplan, Pantry, Walk-In Closet(s)
Heating Central
Cooling Central Air
Flooring Vinyl
Furnishings Unfurnished
Exterior
Parking Features Garage, Garage Door Opener
Garage Spaces 2.0
Utilities Available Cable Available, Electricity Available, Electricity Connected, Natural Gas Connected, Sewer Connected, Water Connected
Amenities Available Gated
Roof Type Shingle
Porch Covered, Patio, Screened
Total Parking Spaces 2
Garage Yes
Private Pool No
Building
Lot Description Sprinklers In Front, Sprinklers In Rear
Water Public
Architectural Style Craftsman
Structure Type Fiber Cement
New Construction No
Schools
Elementary Schools Mandarin Oaks
Middle Schools Twin Lakes Academy
High Schools Atlantic Coast
Others
Senior Community Yes
Tax ID 1678710570
Security Features Security Gate,Smoke Detector(s)
Acceptable Financing Cash, Conventional, FHA, VA Loan
Listing Terms Cash, Conventional, FHA, VA Loan





