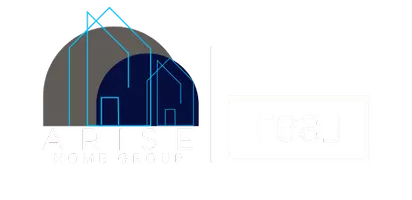1832 NAVAHO AVE Jacksonville, FL 32210
4 Beds
2 Baths
1,670 SqFt
UPDATED:
Key Details
Property Type Single Family Home
Sub Type Single Family Residence
Listing Status Active
Purchase Type For Sale
Square Footage 1,670 sqft
Price per Sqft $185
Subdivision Metes & Bounds
MLS Listing ID 2099447
Style Traditional
Bedrooms 4
Full Baths 2
Construction Status Updated/Remodeled
HOA Y/N No
Year Built 2018
Annual Tax Amount $4,202
Lot Size 0.430 Acres
Acres 0.43
Property Sub-Type Single Family Residence
Source realMLS (Northeast Florida Multiple Listing Service)
Property Description
Location
State FL
County Duval
Community Metes & Bounds
Area 053-Hyde Grove Area
Direction FROM I-295 NORTH TAKE THE HERLONG RD EXIT EAST. FOLLOW TO HYDE GROVE AVE. FOLLOW HYDE GROVE TO NAVAHO TURN LEFT. HOME IS ON THE LEFT SIDE OF THE STREET.
Interior
Interior Features Breakfast Bar, Open Floorplan, Primary Bathroom - Shower No Tub, Primary Downstairs
Heating Central, Heat Pump
Cooling Central Air
Flooring Laminate, Tile
Furnishings Unfurnished
Laundry Electric Dryer Hookup, Washer Hookup
Exterior
Parking Features Attached, Garage, Garage Door Opener
Garage Spaces 2.0
Utilities Available Electricity Available, Electricity Connected, Water Available, Water Connected
Roof Type Shingle
Porch Front Porch, Patio
Total Parking Spaces 2
Garage Yes
Private Pool No
Building
Sewer Septic Tank
Water Public
Architectural Style Traditional
Structure Type Fiber Cement,Frame
New Construction No
Construction Status Updated/Remodeled
Schools
Elementary Schools John Stockton
Middle Schools James Weldon Johnson
High Schools Riverside
Others
Senior Community No
Tax ID 0115060118
Security Features Smoke Detector(s)
Acceptable Financing Cash, Conventional, FHA, VA Loan
Listing Terms Cash, Conventional, FHA, VA Loan





