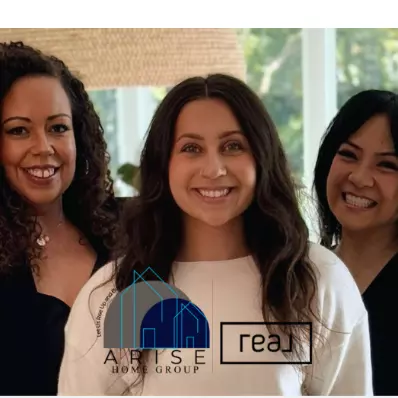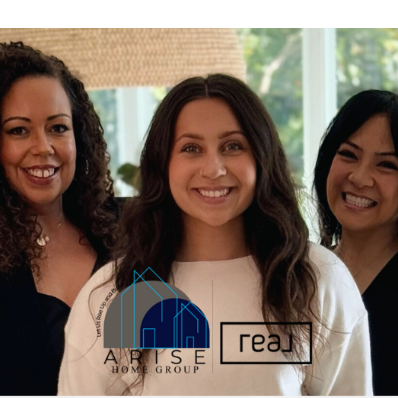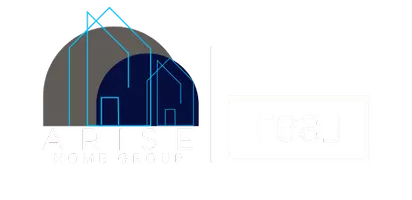
4104 PEACH DR Jacksonville, FL 32246
3 Beds
2 Baths
1,570 SqFt
UPDATED:
Key Details
Property Type Single Family Home
Sub Type Single Family Residence
Listing Status Active
Purchase Type For Sale
Square Footage 1,570 sqft
Price per Sqft $216
Subdivision Southside Estates
MLS Listing ID 2103873
Style Traditional
Bedrooms 3
Full Baths 2
HOA Y/N No
Year Built 1953
Property Sub-Type Single Family Residence
Source realMLS (Northeast Florida Multiple Listing Service)
Property Description
Come see this incredible property for yourself, fall in love, make it yours, and submit your offer today!
Location
State FL
County Duval
Community Southside Estates
Area 023-Southside-East Of Southside Blvd
Direction Turn south on Peach Dr. home is on the right
Interior
Interior Features Breakfast Bar, Eat-in Kitchen, Open Floorplan, Walk-In Closet(s)
Heating Central
Cooling Central Air
Fireplaces Number 1
Fireplaces Type Wood Burning
Furnishings Unfurnished
Fireplace Yes
Laundry In Unit
Exterior
Parking Features Carport
Carport Spaces 2
Utilities Available Electricity Available, Water Available
Porch Porch
Garage No
Private Pool No
Building
Sewer Septic Tank
Water Public
Architectural Style Traditional
Structure Type Block,Concrete
New Construction No
Others
Senior Community No
Tax ID 1248480000
Security Features Smoke Detector(s)
Acceptable Financing Cash, Conventional, FHA, VA Loan
Listing Terms Cash, Conventional, FHA, VA Loan






