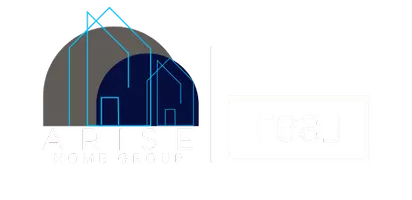3733 SHINER DR Jacksonville, FL 32226
4 Beds
2 Baths
1,856 SqFt
UPDATED:
Key Details
Property Type Single Family Home
Sub Type Single Family Residence
Listing Status Active
Purchase Type For Rent
Square Footage 1,856 sqft
Subdivision Alta Lakes
MLS Listing ID 2107183
Style Traditional
Bedrooms 4
Full Baths 2
HOA Y/N Yes
Year Built 2020
Lot Size 6,098 Sqft
Acres 0.14
Property Sub-Type Single Family Residence
Source realMLS (Northeast Florida Multiple Listing Service)
Property Description
Don't miss this amazing opportunity to rent a spacious 4-bedroom, 2-bathroom home with a water view! Built in 2020, this home feels like brand-new construction and features a modern open-concept layout with a split-bedroom floor plan for added privacy.
Enjoy a serene backyard overlooking a peaceful pond—perfect for relaxing after work and catching breathtaking sunsets.
The Alta Lakes community offers resort-style amenities, including:
* Sparkling pool & kids splash pad
* Fully-equipped fitness center
* Volleyball & pickleball courts
* Playground, soccer field & bike lanes
Prime location! Only 30 minutes to NAS Mayport, JAX Naval Station, and Kings Bay. Plus, you're close to shopping, dining, the airport, and the beach.
** Call today to schedule your private tour and make this your next home!
Location
State FL
County Duval
Community Alta Lakes
Area 096-Ft George/Blount Island/Cedar Point
Direction Take Alta dr. go north to Alta Lakes Blvd, turn right, go to Shiner Dr, turn right and follow road , home will be on the left hand side
Interior
Interior Features Breakfast Bar, Entrance Foyer, Primary Bathroom - Tub with Shower, Split Bedrooms, Walk-In Closet(s)
Heating Central
Cooling Central Air
Exterior
Parking Features Garage
Garage Spaces 2.0
Utilities Available Cable Available, Electricity Not Available, Water Available
Amenities Available Clubhouse
Waterfront Description Pond
View Pond
Porch Patio
Total Parking Spaces 2
Garage Yes
Private Pool No
Building
Story 1
Architectural Style Traditional
Level or Stories 1
Others
Senior Community No
Tax ID 1084391545
Security Features Smoke Detector(s)





