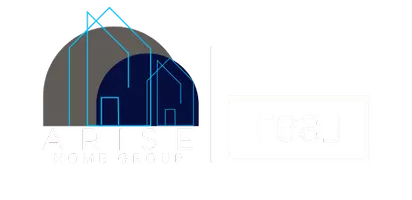
4905 STEPHEN ST Hastings, FL 32145
4 Beds
2 Baths
2,356 SqFt
UPDATED:
Key Details
Property Type Manufactured Home
Sub Type Manufactured Home
Listing Status Active
Purchase Type For Sale
Square Footage 2,356 sqft
Price per Sqft $118
Subdivision Flagler Estates
MLS Listing ID 2108990
Bedrooms 4
Full Baths 2
HOA Y/N No
Year Built 2004
Annual Tax Amount $1,581
Lot Size 2.010 Acres
Acres 2.01
Property Sub-Type Manufactured Home
Source realMLS (Northeast Florida Multiple Listing Service)
Property Description
Open-concept living and dining area with vaulted ceilings
Spacious kitchen with updated appliances and breakfast bar
Primary suite with walk-in closet and private en-suite bathroom
Laminate flooring throughout main living areas
Dedicated laundry room with washer/dryer hookups
Central A/C and ceiling fans throughout.
4th bedroom is currently being used as a flex room/pantry
Location
State FL
County St. Johns
Community Flagler Estates
Area 341-Flagler Estates/Hastings
Direction From I95- Exit 298 for US-1 S toward Bunnell. Turn left onto US-1 S 4.5 miles, then turn left onto County Rd 204 (also known as Hastings Blvd). Continue west on CR-204 for 4.8 miles. Turn left onto SR-13 S / Main St in Hastings (just past the Dollar General). Continue for about 1 mile, then turn right onto Stephen St. 4905 Stephen St will be on your right
Rooms
Other Rooms Greenhouse, Shed(s)
Interior
Interior Features Breakfast Nook, Pantry
Heating Central
Cooling Central Air
Exterior
Parking Features Circular Driveway
Utilities Available Electricity Connected
Roof Type Metal
Porch Deck
Garage No
Private Pool No
Building
Sewer Septic Tank
Water Private
Structure Type Aluminum Siding
New Construction No
Others
Senior Community No
Tax ID 0506120640
Acceptable Financing Cash, Conventional, FHA, VA Loan
Listing Terms Cash, Conventional, FHA, VA Loan






