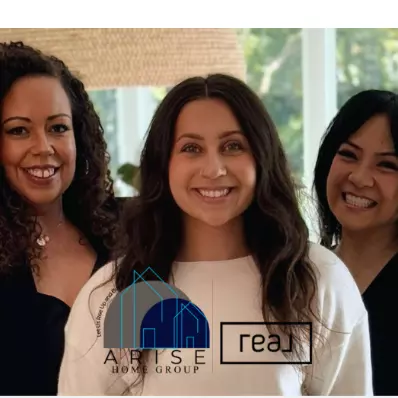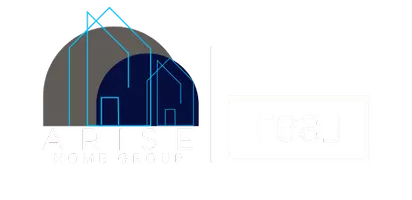$612,000
$599,000
2.2%For more information regarding the value of a property, please contact us for a free consultation.
1775 EMERALD LN Middleburg, FL 32068
4 Beds
4 Baths
3,228 SqFt
Key Details
Sold Price $612,000
Property Type Single Family Home
Sub Type Single Family Residence
Listing Status Sold
Purchase Type For Sale
Square Footage 3,228 sqft
Price per Sqft $189
Subdivision Mccullough Estates
MLS Listing ID 1157223
Sold Date 04/20/22
Style Mid Century Modern,Multi Generational
Bedrooms 4
Full Baths 3
Half Baths 1
HOA Y/N No
Year Built 1985
Lot Dimensions 120 x 380
Property Sub-Type Single Family Residence
Source realMLS (Northeast Florida Multiple Listing Service)
Property Description
Estate home in small, gated community w/ in-law suite, situated on 1 acre of land. Centrally located between Middleburg & Fleming Island w/ access to HWY 23 expressway in just minutes. The large, cozy living room w/ vaulted ceiling & gas fireplace is so inviting. The formal dining room is spacious w/ a great view of the backyard & access to the back patio. 4 bedrooms & 3.5 baths, the in-law suite is on the 1st floor w/ its own kitchen & bath, the other 3 bedrooms are on the 2nd floor. The master bedroom has its own sitting room, updated master bath w/ lots of cabinets, double vanity & walk-in shower. Even has an automatic whole house generator (with exception of 2 of the 3 HVAC's). Plenty of room to park the RV & boat. Detached office space & a large workshop- what else could you need?
Location
State FL
County Clay
Community Mccullough Estates
Area 146-Middleburg-Ne
Direction Take County Road 220 to Emerald Lane, Gated, gate code will be included in the confirmation sent from showing assist. The property is on the right side of Emerald Lane.
Rooms
Other Rooms Shed(s)
Interior
Interior Features Eat-in Kitchen, Entrance Foyer, In-Law Floorplan, Kitchen Island, Primary Bathroom - Shower No Tub, Vaulted Ceiling(s), Walk-In Closet(s)
Heating Central
Cooling Central Air
Flooring Carpet, Laminate, Tile, Wood
Fireplaces Number 1
Fireplaces Type Gas
Fireplace Yes
Exterior
Parking Features RV Access/Parking
Fence Back Yard, Chain Link, Vinyl
Pool None
Utilities Available Propane
Roof Type Shingle
Porch Covered, Front Porch, Patio
Private Pool No
Building
Lot Description Sprinklers In Front, Sprinklers In Rear
Sewer Septic Tank
Water Well
Architectural Style Mid Century Modern, Multi Generational
Structure Type Frame,Wood Siding
New Construction No
Schools
Elementary Schools Doctors Inlet
Middle Schools Lake Asbury
High Schools Ridgeview
Others
Tax ID 34042500816900202
Acceptable Financing Cash, Conventional, FHA, VA Loan
Listing Terms Cash, Conventional, FHA, VA Loan
Read Less
Want to know what your home might be worth? Contact us for a FREE valuation!

Our team is ready to help you sell your home for the highest possible price ASAP
Bought with EXIT INSPIRED REAL ESTATE





