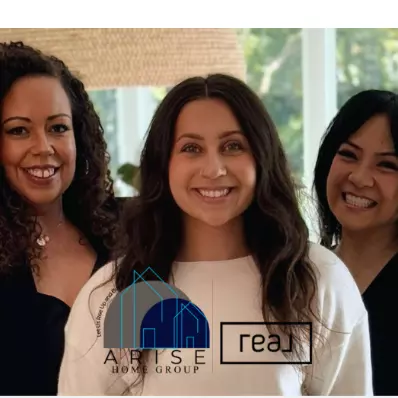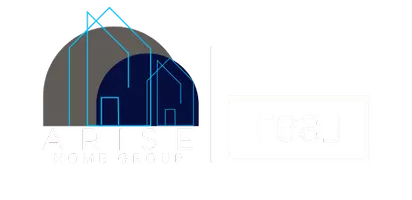$520,000
$534,900
2.8%For more information regarding the value of a property, please contact us for a free consultation.
163 SILVER GLEN AVE St. Augustine, FL 32092
5 Beds
3 Baths
3,410 SqFt
Key Details
Sold Price $520,000
Property Type Single Family Home
Sub Type Single Family Residence
Listing Status Sold
Purchase Type For Sale
Square Footage 3,410 sqft
Price per Sqft $152
Subdivision Wgv Heritage Landing
MLS Listing ID 2075851
Sold Date 06/02/25
Style Traditional
Bedrooms 5
Full Baths 3
HOA Fees $9/ann
HOA Y/N Yes
Year Built 2006
Lot Size 7,840 Sqft
Acres 0.18
Property Sub-Type Single Family Residence
Source realMLS (Northeast Florida Multiple Listing Service)
Property Description
WATERFRONT 5 BEDROOM, 3 BATH HOME Discover the perfect blend of comfort and style in this stunning home featuring hardwood floors, new carpet, cozy fireplace, freshly painted. Kitchen showcases granite countertops, beautiful 42'' cabinets with plenty of storage. Upstairs find a spacious dream theater room complete with projector, surround sound and reclining theater seating., One bedroom downstairs and four up. Custom closets throughout. Enjoy peace of mind with a newer roof . Seller is offering $5,000 toward closing costs with an accepted offer. Don't miss out on this incredible home.
Location
State FL
County St. Johns
Community Wgv Heritage Landing
Area 309-World Golf Village Area-West
Direction CR 13 just south of SR16, left into Heritage Landing to back of neighborhood. At circle go to second right onto Silver Glen. Home is on the left.
Interior
Interior Features Breakfast Bar, Breakfast Nook, Ceiling Fan(s), Entrance Foyer, Kitchen Island, Open Floorplan, Primary Bathroom -Tub with Separate Shower, Walk-In Closet(s)
Heating Central, Electric
Cooling Central Air, Electric
Flooring Carpet, Tile, Wood
Fireplaces Number 1
Fireplaces Type Wood Burning
Fireplace Yes
Laundry Electric Dryer Hookup, Washer Hookup
Exterior
Parking Features Attached, Garage
Garage Spaces 2.0
Fence Back Yard
Utilities Available Cable Connected, Electricity Connected, Sewer Connected, Water Connected
Amenities Available Park
Waterfront Description Lake Front,Pond
View Lake, Water
Roof Type Shingle
Porch Covered, Patio
Total Parking Spaces 2
Garage Yes
Private Pool No
Building
Sewer Public Sewer
Water Public
Architectural Style Traditional
Structure Type Frame,Stucco
New Construction No
Schools
Elementary Schools Wards Creek
Middle Schools Pacetti Bay
High Schools Tocoi Creek
Others
Senior Community No
Tax ID 2881081350
Acceptable Financing Assumable, Cash, Conventional, FHA, VA Loan
Listing Terms Assumable, Cash, Conventional, FHA, VA Loan
Read Less
Want to know what your home might be worth? Contact us for a FREE valuation!

Our team is ready to help you sell your home for the highest possible price ASAP
Bought with PROFESSIONAL REALTY NETWORK





