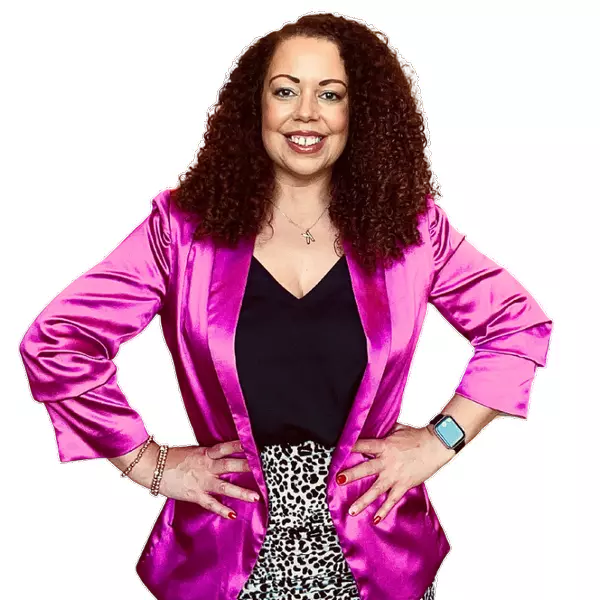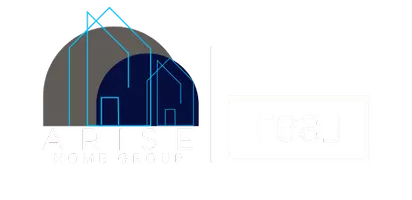$257,500
$259,950
0.9%For more information regarding the value of a property, please contact us for a free consultation.
3514 MORGAN LAKE CT Jacksonville, FL 32216
3 Beds
2 Baths
1,512 SqFt
Key Details
Sold Price $257,500
Property Type Manufactured Home
Sub Type Manufactured Home
Listing Status Sold
Purchase Type For Sale
Square Footage 1,512 sqft
Price per Sqft $170
Subdivision Tiger Hole
MLS Listing ID 2101007
Sold Date 09/16/25
Style Ranch,Traditional
Bedrooms 3
Full Baths 2
Construction Status Updated/Remodeled
HOA Y/N No
Year Built 2007
Annual Tax Amount $866
Lot Size 0.650 Acres
Acres 0.65
Lot Dimensions see survey
Property Sub-Type Manufactured Home
Source realMLS (Northeast Florida Multiple Listing Service)
Property Description
Affordable home in centrally located Tiger Hole community on quiet cul-de-sac—no HOA, no CDD, and over half an acre of land! Updated 3-bedroom, 2-bath home features vaulted ceilings, luxury vinyl plank flooring, fresh paint, and walk-in closets in every bedroom. Spacious laundry room and a kitchen with tile backsplash—all appliances stay. Expansive backyard offers room to play, garden, or park an RV. Investor alert: potential to relocate structure and explore subdividing the lot. New survey available. Move-in ready and priced to sell—make 3514 Morgan Lake Dr yours today!
Location
State FL
County Duval
Community Tiger Hole
Area 022-Grove Park/Sans Souci
Direction Butler Rd to Belfort, Belfort N to Bowden, Left of Morgan Lake
Interior
Interior Features Breakfast Bar, Ceiling Fan(s), Eat-in Kitchen, Primary Bathroom -Tub with Separate Shower, Split Bedrooms, Vaulted Ceiling(s), Walk-In Closet(s)
Heating Electric
Cooling Central Air, Electric
Flooring Vinyl
Furnishings Unfurnished
Laundry Electric Dryer Hookup, Washer Hookup
Exterior
Parking Features Off Street
Utilities Available Electricity Connected
Waterfront Description Pond
View Pond, Trees/Woods
Roof Type Shingle
Garage No
Private Pool No
Building
Lot Description Cul-De-Sac, Few Trees
Faces East
Sewer Septic Tank
Water Shared Well, Well
Architectural Style Ranch, Traditional
Structure Type Vinyl Siding
New Construction No
Construction Status Updated/Remodeled
Others
Senior Community No
Tax ID 1543700032
Security Features Smoke Detector(s)
Acceptable Financing Cash, Conventional
Listing Terms Cash, Conventional
Read Less
Want to know what your home might be worth? Contact us for a FREE valuation!

Our team is ready to help you sell your home for the highest possible price ASAP
Bought with WATSON REALTY CORP






